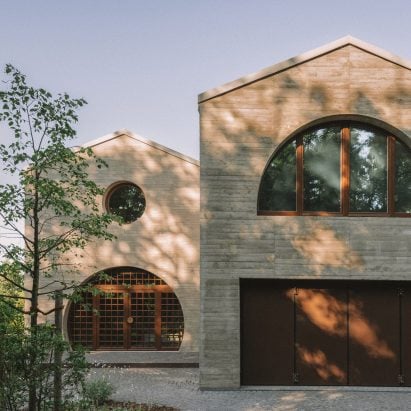
Atelier ST completes Leipzig house disguised to look like two
German studio Atelier ST has completed Duplex, a generous family house near Leipzig that was designed to look like two semi-detached properties. More

German studio Atelier ST has completed Duplex, a generous family house near Leipzig that was designed to look like two semi-detached properties. More
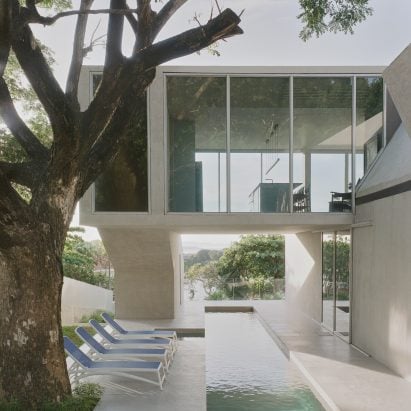
New York studio CAZA has completed a cast-concrete house in the Philippines, aiming to optimise passive cooling and natural ventilation. More
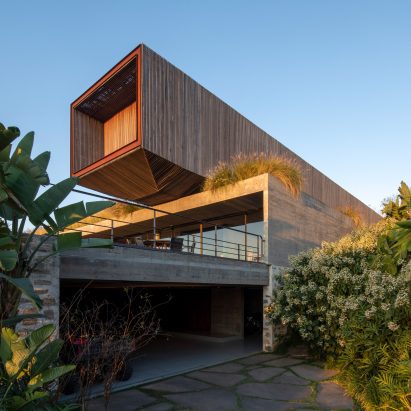
Brazilian architect Marcelo Couto and landscape designer Rodrigo Oliveira have created a cantilevering house with multiple courtyards and an interior staircase with a slide attached in Fazenda da Grama, São Paulo. More
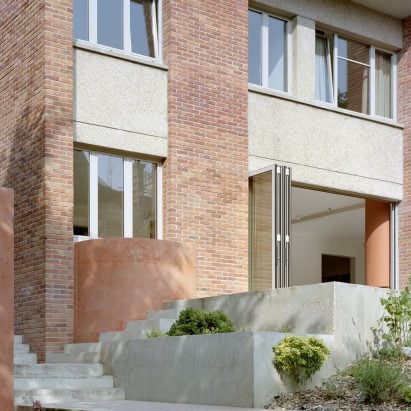
A series of red-concrete cylinders were used to update the layout, circulation and lighting of this house in Versaille, renovated by French studio Atelier Delalande Tabourin. More
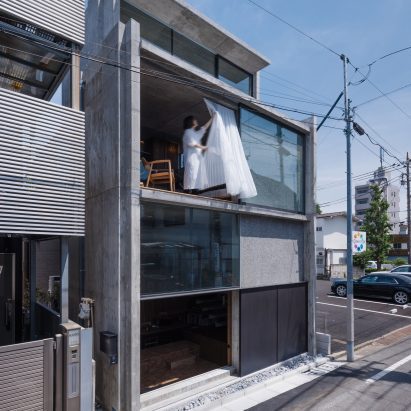
Japanese studio IGArchitects conceived this home in Tokyo as an adaptable space for both living and working, with stepped living areas framed by boardmarked concrete walls. More
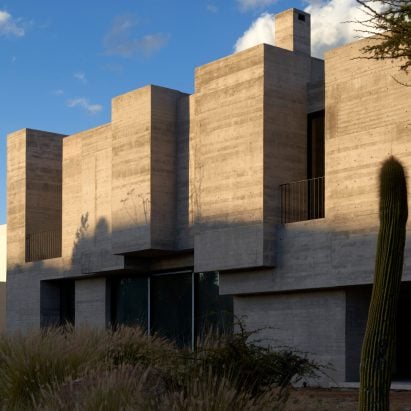
Mexican architecture studio Lucio Muniain has created Casa HMZ, a brutalist house with raw board-formed concrete walls in San Luis Potosí, Mexico. More
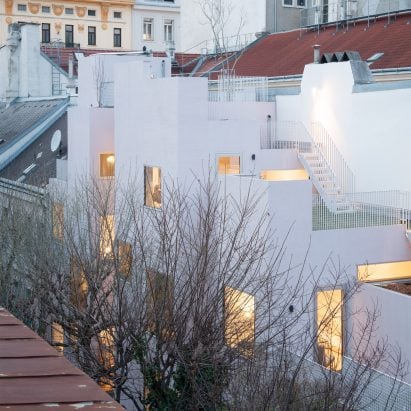
Austrian studio PSLA Architekten has created a contemporary townhouse in Vienna's historic seventh district as a "hybrid genesis between house and garden". More
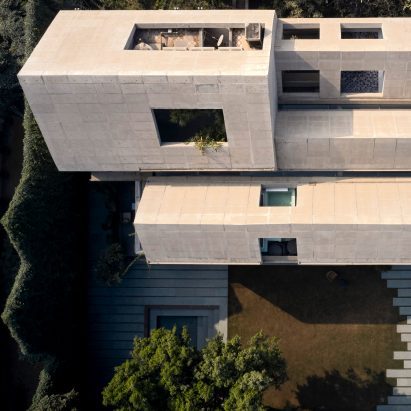
Four concrete volumes topped with pitched roofs run alongside each other to form Prism House, a multi-generational home designed by Indian studio Matra Architects. More
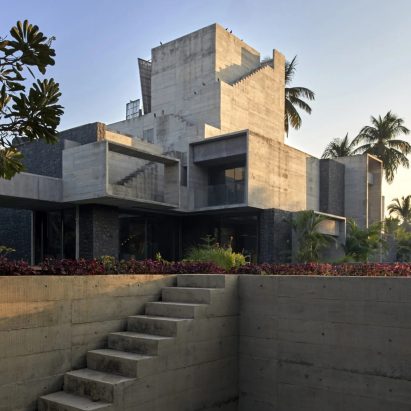
In this week's comments update, readers are discussing a concrete multi-generational home in India and debating news that construction has resumed on Jeddah Tower in Saudi Arabia. More
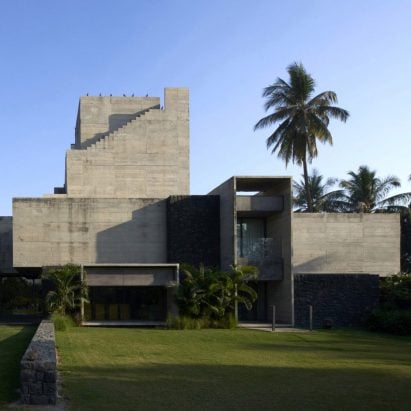
A network of cubic concrete volumes and staircases forms Up to the Sea, a blocky family home that Indian studio Matharoo Associates has added to the coastal town of Dumas, India. More
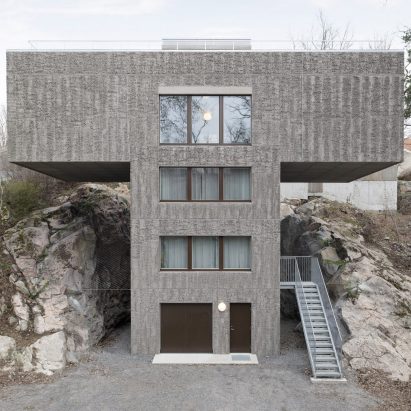
Raked concrete covers this T-shaped house, which architecture studio Spridd has slotted into a sloped site surrounded by trees on the island of Nacka in Stockholm. More
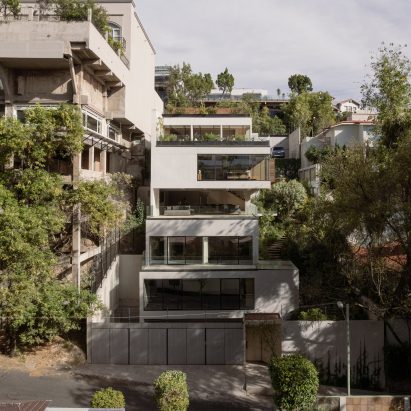
Local architecture studio Taller David Dana has stacked a series of boxes to create a vertical terraced house on a hillside in Mexico City. More
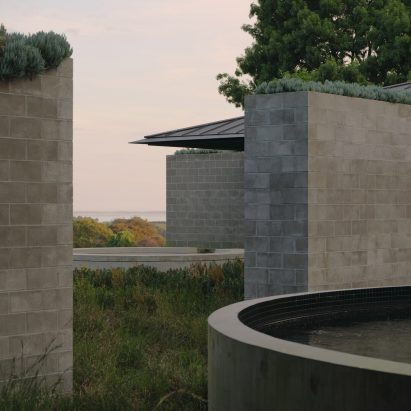
A low-slung roof with deep eaves shelters Merricks Farmhouse, a concrete-block home in Australia designed by South African studio Michael Lumby Architecture with Brisbane practice Nielsen Jenkins. More
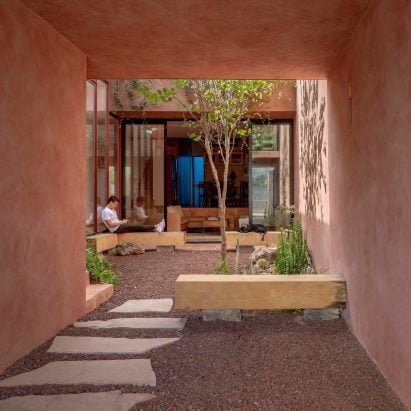
Local studio Práctica Arquitectura has elevated a concrete infill house with a red finish outside of Monterrey, Mexico. More
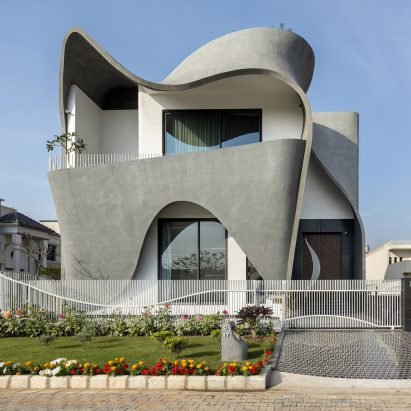
An undulating skin of concrete weaves around the exterior of Ribbon House, a home in India designed by architecture practice Studio Ardete. More
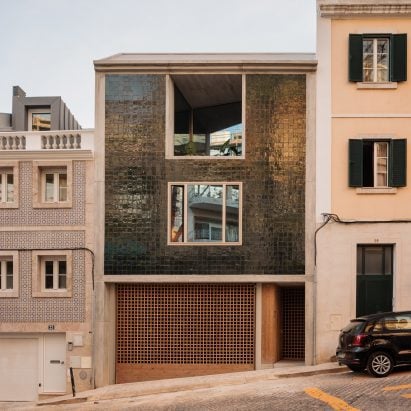
Portuguese studio Bak Gordon Arquitectos has designed two concrete structures separated by a courtyard for a house on a narrow plot in Lisbon. More
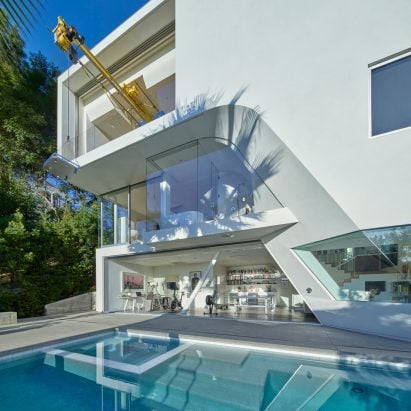
Architects John Friedman and Alice Kimm have stacked a concrete mass with sinuous cutouts into a hillside as a home for their family in Los Angeles, complete with a crane in the kitchen and an accessory dwelling unit. More
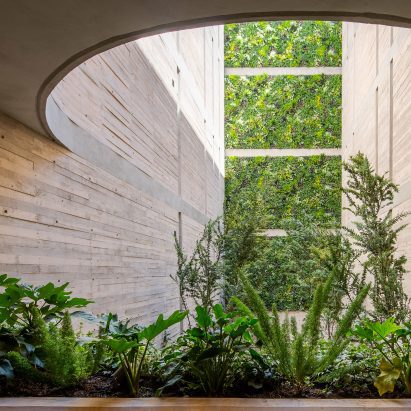
Local studio HGR Arquitectos has completed a triangular concrete apartment block with a rounded corner meant to stand up against earthquakes in Mexico City. More
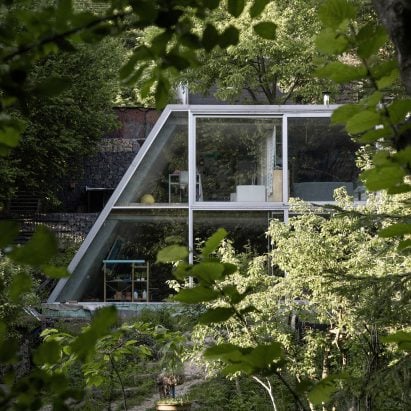
Architecture studio Ksa Studený designed this trapezoidal concrete and glass house to frame views of a forest near the village of Pernek in Slovakia. More
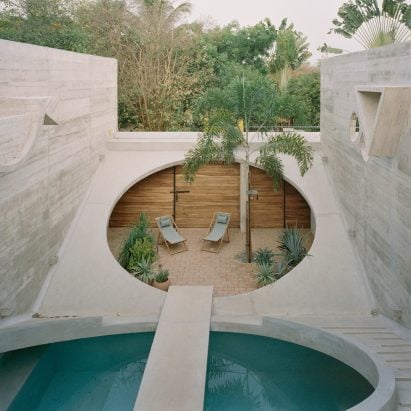
Mexico City-based architect Ludwig Godefroy has cut circular openings into the slanted ceilings of a series of dwellings in Puerto Escondido, Mexico, to create semi-exposed pools and gardens. More