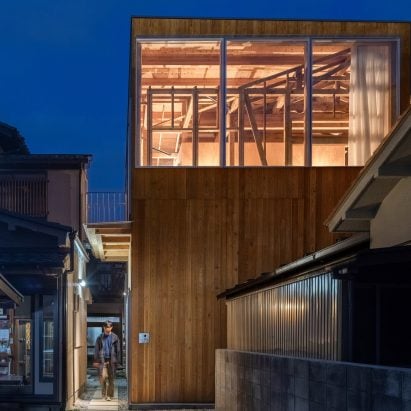
Unemori Architects envelops existing building with Father & Son House
Japanese studio Unemori Architects has used cypress wood to create Father & Son House, an extension constructed above and around a self-built annexe in Saitama. More

Japanese studio Unemori Architects has used cypress wood to create Father & Son House, an extension constructed above and around a self-built annexe in Saitama. More
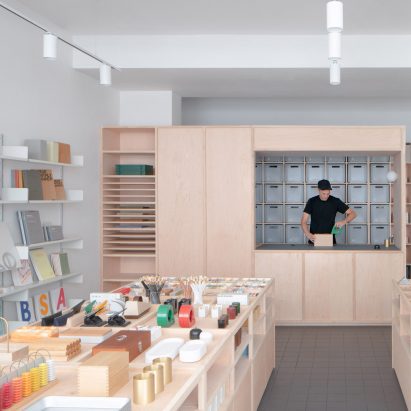
Local studio Architecture for London has designed an interior for stationery store Present & Correct in London, which features gridded joinery and draws on "wunderkammer" cabinets of curiosities. More
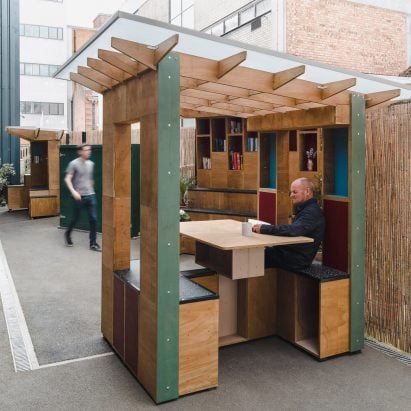
Architectural designer George Fisher has created an outdoor social space for Project Malachi, a homeless hostel in London, using the modular U-Build system developed by Studio Bark. More
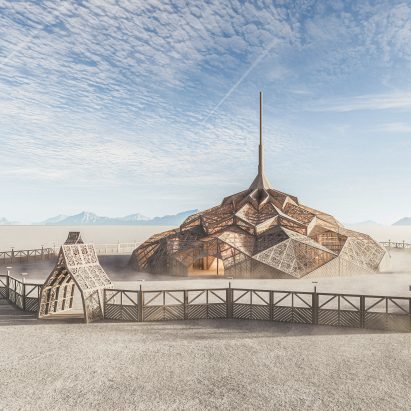
The design team for the temple at this year's annual Burning Man festival in Nevada has revealed renderings of the project as construction gets underway in the desert. More
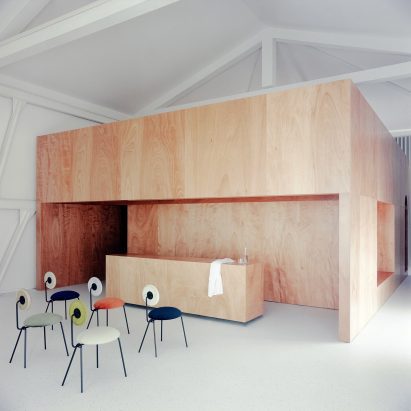
An Italian company that makes candied fruit now has a dedicated space for cookery demonstrations, designed by Milan-based architecture office Co.arch Studio. More
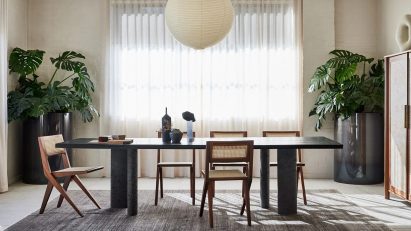
Local firm Daniel Boddam Studio has transformed a warehouse in Australia into a workplace for landscape design practice Wyer & Co, bringing nature into the space by using greenery and natural materials. More
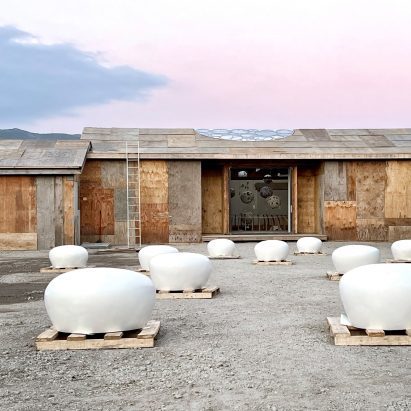
A plywood-clad building with an oculus in its roof provides space for the B=f(P, E) installation by American interdisciplinary artist Brigitte D'Annibale, located on the Point Dume promontory in Malibu, California. More
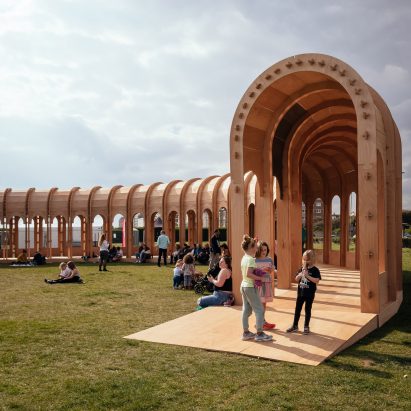
Syrian architects Marwa Al-Sabouni and Ghassan Jansiz have created a pop-up, crescent-shaped colonnade on the seafront in Hove, England, assembled from CNC-cut plywood. More
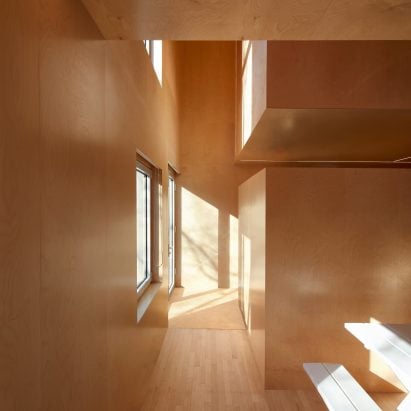
Jean Verville Architectes has completed a residence in Montreal where nearly every surface is made of plywood for a "minimalist, functional, artistic experiment". More
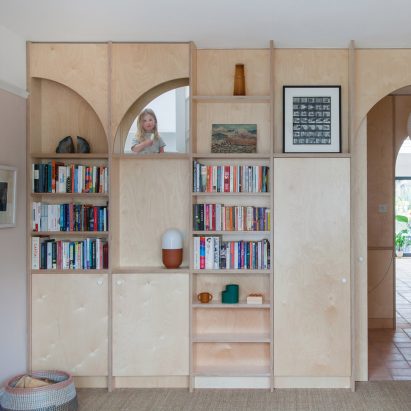
London studio Nimtim Architects has redefined the interior of a 1920s house in Southwark using multifunctional partitions that are built from plywood joinery and feature a repeating arch motif. More
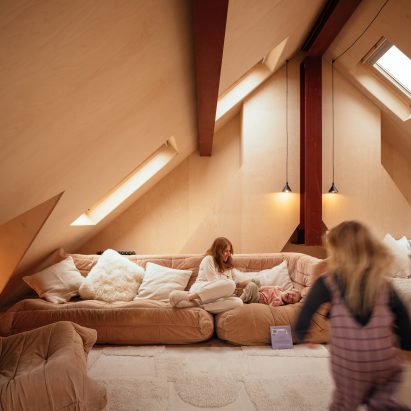
Architect Dan Gray has upgraded his own 19th-century house in Brighton, England, adding a loft extension lined with birch plywood that makes the most of the angular roof space. More
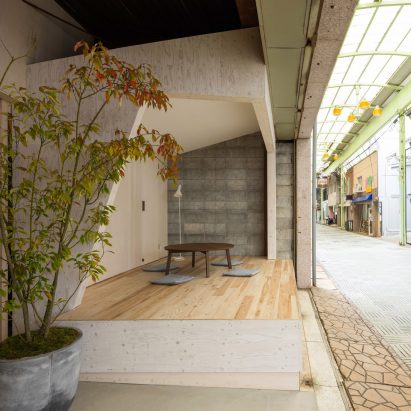
Angular panels of plywood disguise the structural shell of the Yoridoko jobcentre in Shingu, Japan, designed by architecture studio Td-Atelier. More
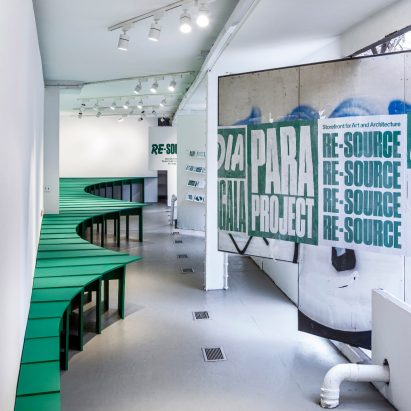
Architecture studio Lanza Atelier has lined an art exhibition in New York with plywood tables and stools in varying sizes, which can be disassembled, flat-packed and distributed among visitors at the end of the show. More
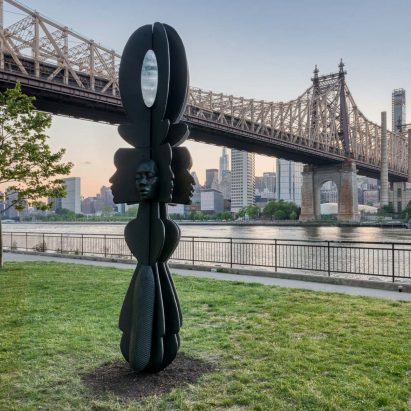
Plywood salvaged from windows boarded up during the Covid-19 lockdown was used to create a series of artworks across New York City in this project by Worthless Studios. More
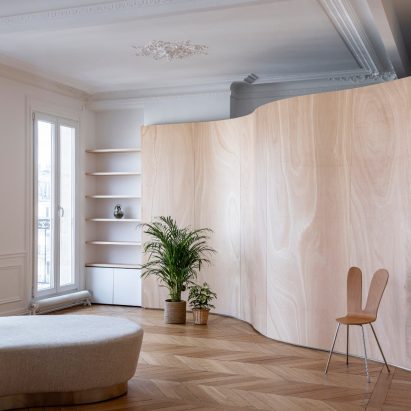
For our latest lookbook, we've collected ten projects from the Dezeen archive that make innovative use of plywood, turning the humble material into a stylish interior design feature. More
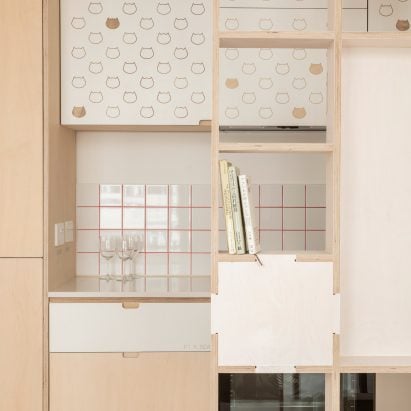
UK-studio Tsuruta Architects has completed a housing project in south London called The Queen of Catford, which features thousands of cat faces and a pair of blue heritage plaques dedicated to fictional characters. More
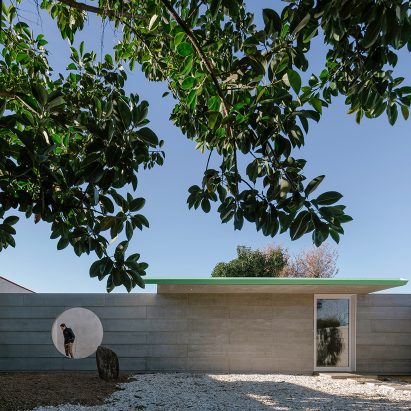
Architects Pedro Livni and Rafael Solano have created a psychologist's office behind a tall concrete wall in Ciudad de la Costa, Uruguay. More
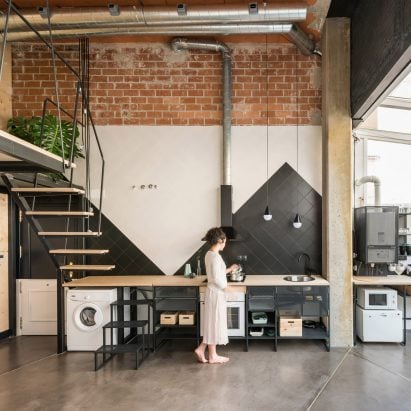
Inexpensive materials such as salvaged plywood feature in a compact apartment in Madrid that has been overhauled by Spanish firm CumuloLimbo Studio. More

Architects Juan Alberto Andrade and María José Váscones have transformed a Chevy van into a house-on-wheels for a young couple that includes a kitchenette, a fold-up dining table and a full-sized mattress. More
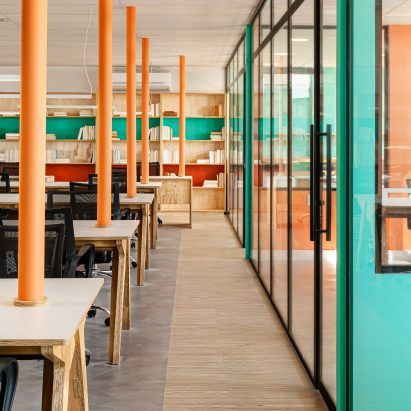
Plywood furniture and vibrant colours feature in the headquarters for one of Brazil's major publishers, which has been overhauled by architecture office Studio Dlux. More