Jon Astbury
Jon Astbury is a writer, curator and lecturer. He is assistant curator in architecture and design at the Barbican, and has formerly held editorial positions at The Architectural Review and the Architects’ Journal.
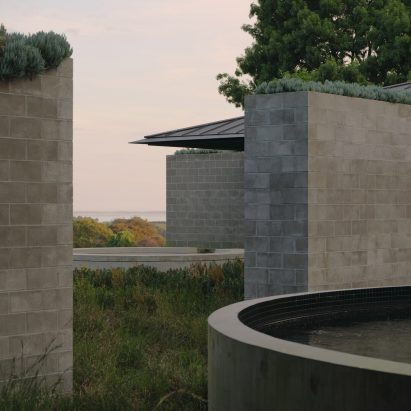
A low-slung roof with deep eaves shelters Merricks Farmhouse, a concrete-block home in Australia designed by South African studio Michael Lumby Architecture with Brisbane practice Nielsen Jenkins. More
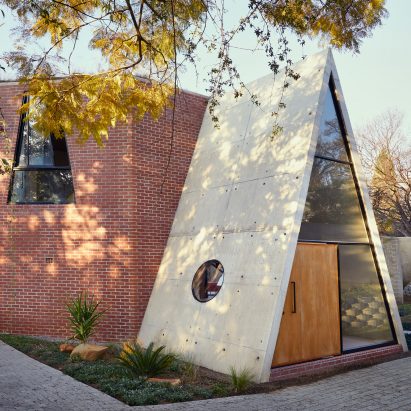
A collision of geometric forms in contrasting brick and concrete defines Great Primary Shapes House, a dwelling in South Africa designed by local architect Gregory Katz. More
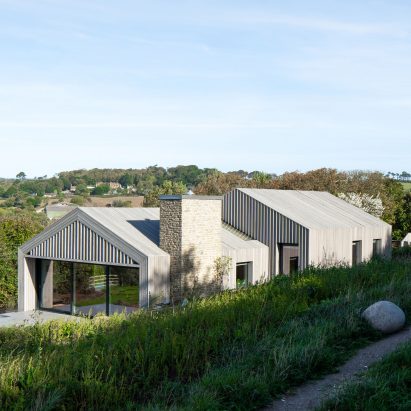
London studio Coffey Architects has completed Modern Barn, a home in Dorset, UK, that mimics a cluster of timber-clad barns in order to blend in with the surrounding landscape. More
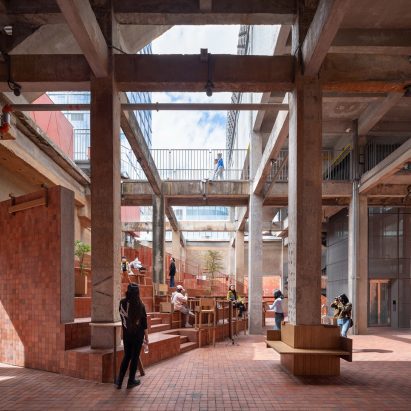
The concrete-framed "industrial relic" of the former Kingway Brewery in Shenzhen, China, has been transformed into a cultural centre by architecture firm Urbanus. More

Architects Petr Tej and Marek Blank collaborated with engineer Jan Mourek to create this minimalist bridge across the River Vltava in Prague, which is intended to resemble marble. More
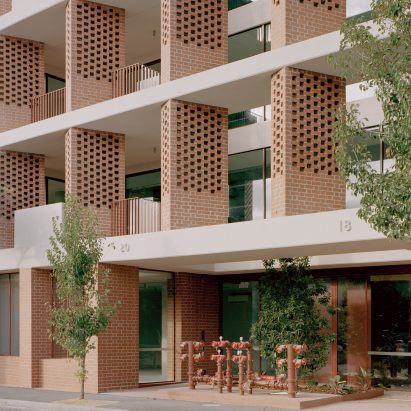
Australian architecture studio Carr drew on 20th-century industrial warehouses for this office building in Melbourne, which features a stepped frontage of perforated red-brick columns. More
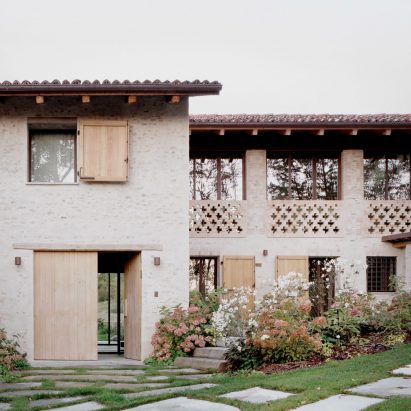
Jonathan Tuckey Design has renovated a former farmstead in northern Italy, restoring and extending a cluster of 19th-century stone buildings to create Cascina, a new home and studio. More
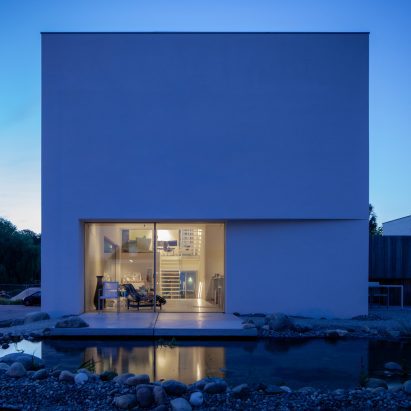
Dutch studio Francois Verhoeven Architects has completed Villa K340, a house in The Hague formed of interlocking blocks finished with contrasting timber and plaster. More
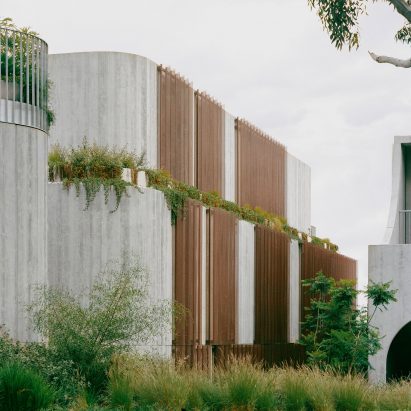
Exposed concrete and perforated copper screens define this apartment block overlooking a valley in Victoria, Australia, which was designed by local architecture studio Edition Office. More
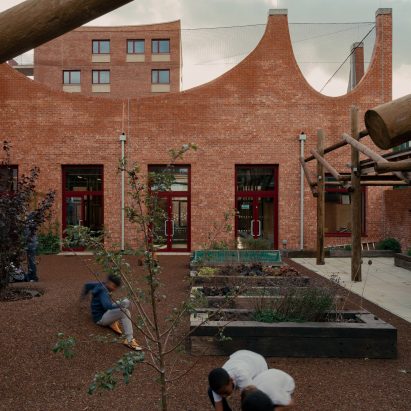
Inverted brick arches crown the Central Somers Town children's community centre near King's Cross, London, created by local studio Adam Khan Architects. More
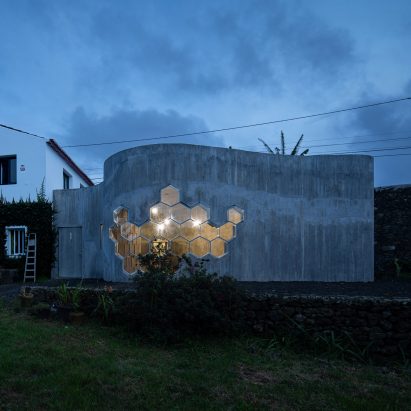
Portuguese practice Bernardo Rodrigues Architects has completed a studio for a sculptor in the Azores, creating a curving poured-concrete form that references the work of its client. More
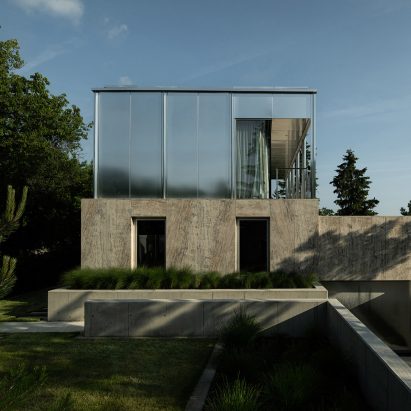
A monolithic limestone-clad plinth supports the lightweight steel-framed structure of The Clifftop House, a holiday home in Hungary by Budapest practice Kontextus Architecture Studio. More
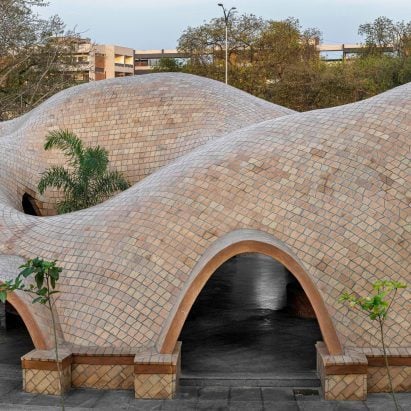
Undulating vaults shelter this multipurpose arts space in Ahmedabad, India, which local studio The Grid Architects designed to defy "conventional architectural norms". More
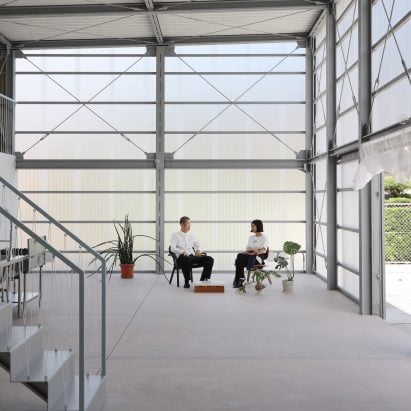
Tokyo studio Arii Irie Architects created this warehouse to double as a storage unit and a holiday home for its client in Isumi, Japan. More
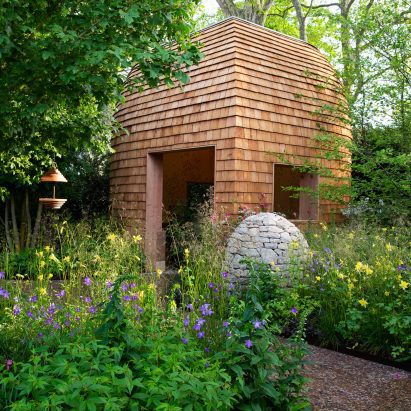
Wooden shingles clad this pod-like garden room by London practice Mcmullan Studio, which has been created for spinal-injury charity Horatio's Garden. More
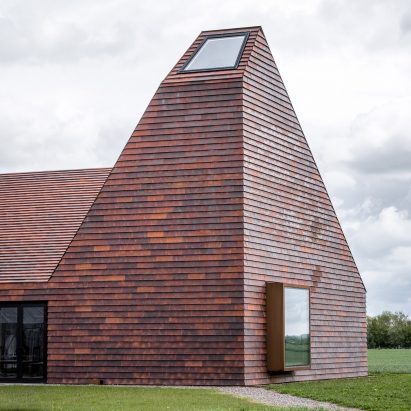
Two pyramidal forms modelled on baker's kilns animate Kornets Hus, a learning centre in Denmark designed by architecture studio Reiulf Ramstad Arkitekter. More
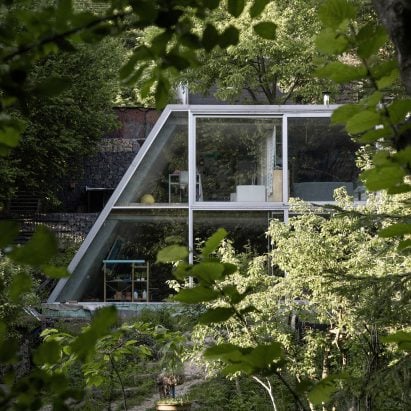
Architecture studio Ksa Studený designed this trapezoidal concrete and glass house to frame views of a forest near the village of Pernek in Slovakia. More
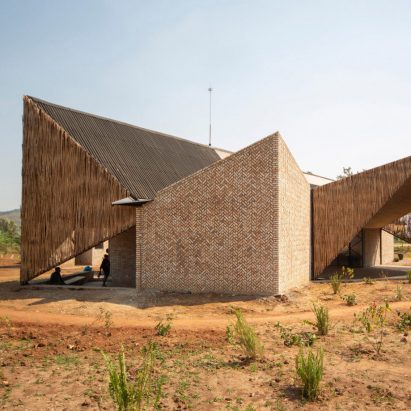
The geometric patterns of Rwandan Imigongo art informed the angular, woven forms of the Komera Leadership Centre, which has been designed by architecture studio BE_Design. More
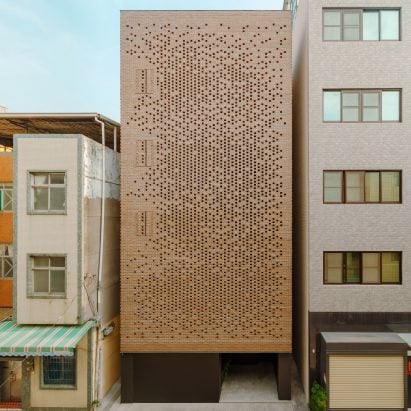
A perforated facade provides light, air and privacy to Veil House, a home in Taiwan that architecture studio Paperfarm designed to reference the area's history of brick manufacturing. More
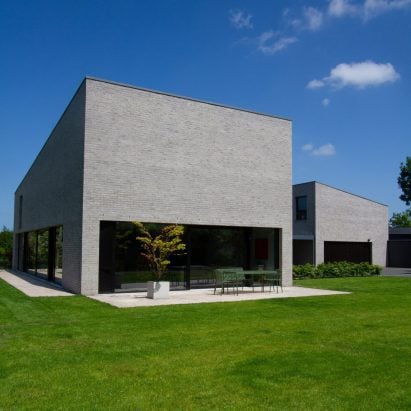
The shapes and colours of local masonry buildings informed this monolithic home near Belfast, Northern Ireland, designed by local architecture firm McGonigle McGrath. More