Jon Astbury
Jon Astbury is a writer, curator and lecturer. He is assistant curator in architecture and design at the Barbican, and has formerly held editorial positions at The Architectural Review and the Architects’ Journal.
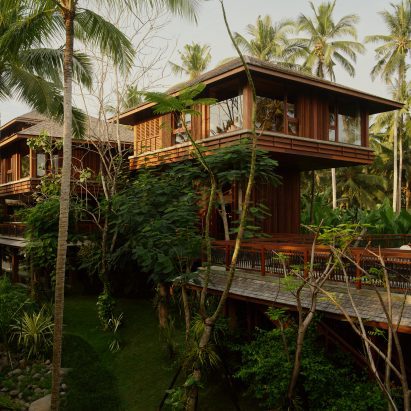
Elevated walkways connect the treehouse-like bedrooms of the Lost Lindenberg resort in Bali, Indonesia, which has been designed by local architects Alexis Dornier and Studio Jencquel. More
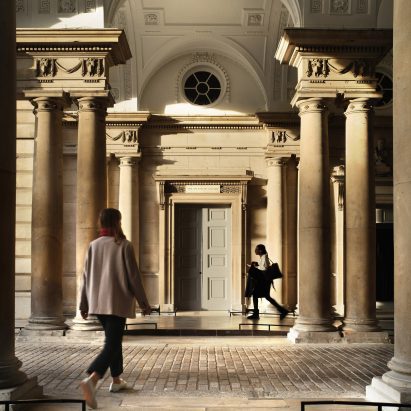
Architecture studio Witherford Watson Mann balanced "studious conservation and bold intervention" for its redevelopment of the historic Courtauld Institute of Art in London. More
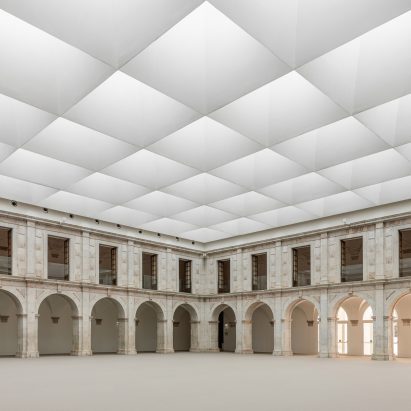
Portuguese studio Risco has renovated the Beato Convent Events Centre, an events space housed within a former convent in Lisbon, sensitively updating its existing fabric and adding a series of contemporary additions. More
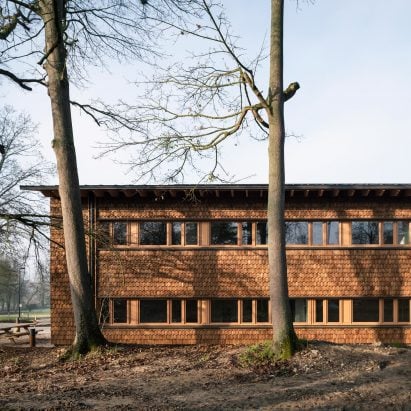
Architecture studio Tolila+Gilliland used a palette of tactile materials to "engage the senses" at the Gilbert Raby Therapeutic Workshops in France. More
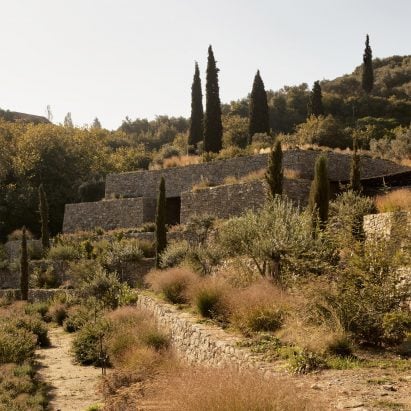
Greek architecture practice K-studio has completed a visitor space for drinks company Metaxa, carving an experiential route out of the stepped stone terraces of a century-year-old vineyard. More
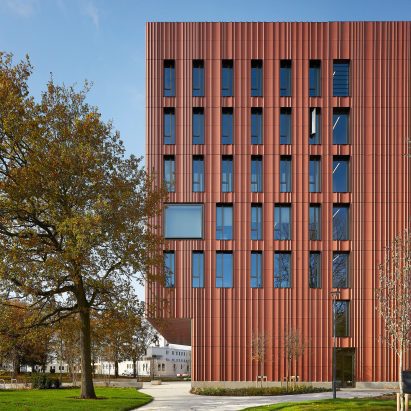
UK practice Feilden Clegg Bradley Studios has completed a terracotta-clad home for the University of Warwick Faculty of Arts, near Coventry, which is one of six schemes shortlisted for the 2023 Stirling Prize. More
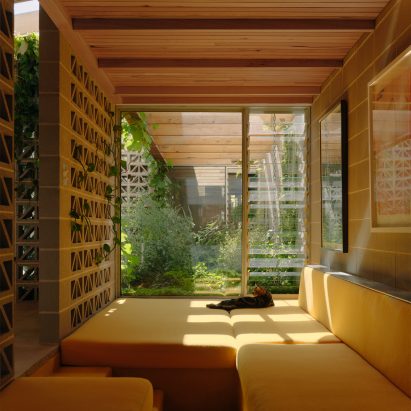
Hollow breeze-block walls were used to blend interior and exterior spaces in Sunday, a reimagining of a typical cottage in Melbourne, Australia, designed by local studio Architecture Architecture. More
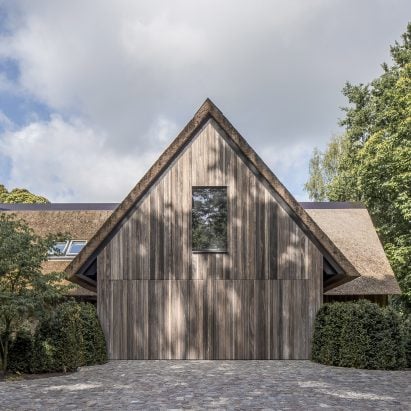
Belgian studio Britsom Philips has completed Villa VD, a timber-clad extension to a small rural home in Flanders with minimalist, light-filled living spaces. More
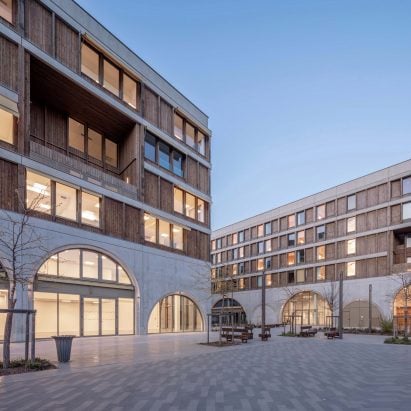
A series of playful concrete arches overlook a public square at the base of these office and social housing blocks in Pau, France, which have been designed by architecture studio CoBe with design agency WEEK. More
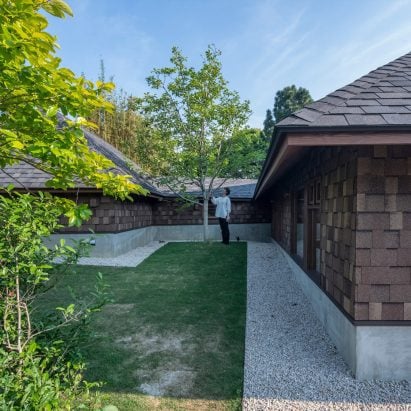
Natural materials and large windows overlooking a garden are used to create an atmosphere of warmth and comfort at this dental clinic in Japan, designed by local studio TSC Architects. More
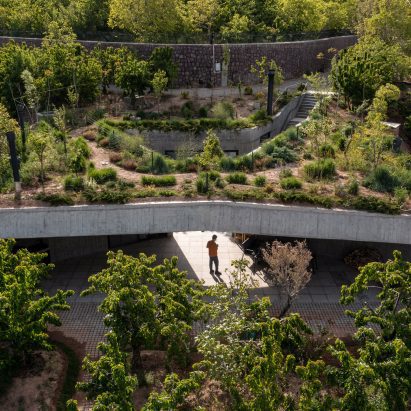
Iranian architecture studio Olgoo has completed a subterranean holiday home near Tehran, topped by a green roof that merges with the surrounding landscape. More
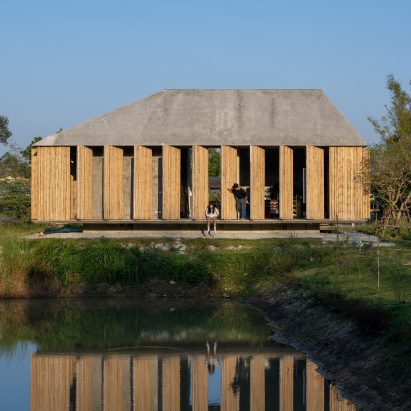
Architecture practice 11.29 Studio used rotating bamboo screens to allow this painting studio in Thailand to be opened up to the surrounding landscape. More
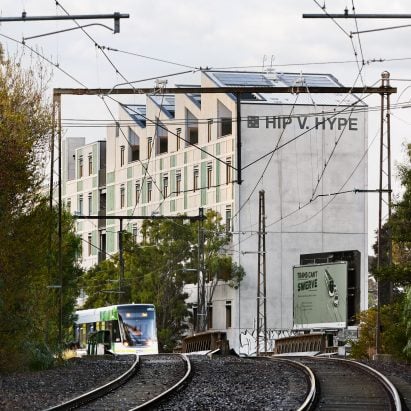
A sawtooth roof that references the nearby South Melbourne Market tops Ferrars & York, an apartment block in Australia designed by local studio Six Degrees Architects. More
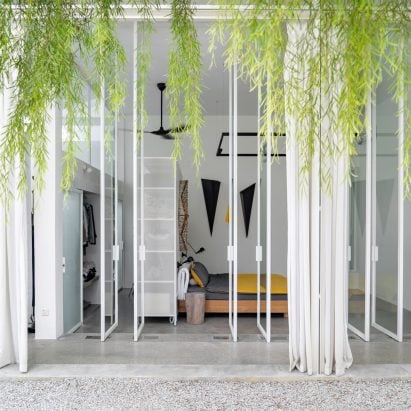
Architecture studio Core Design Workshop has remodelled a 1980s home outside Kuala Lumpur called Introverse, transforming its compartmentalised interiors into a large garden room. More
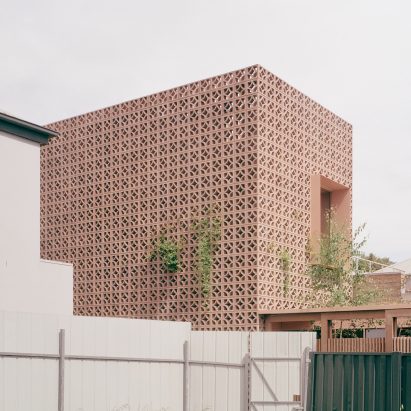
Architecture practice Studio Bright used patterned breeze blocks to wrap Garden Tower House, an extension in Australia, which peeks out from behind the restored frontage of a workers' cottage. More
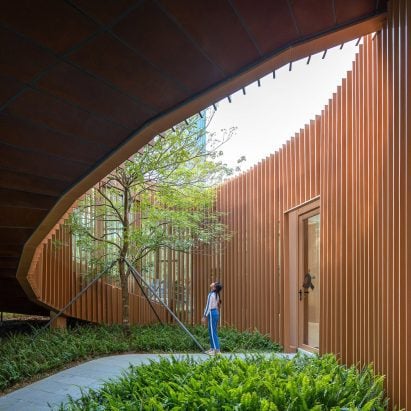
The spiral shape of a conch shell informed the Serpentine Bookhouse in Shenzhen, China, a library that has been designed by local architecture studio Atelier Xi. More

The corrugated metal-clad modules of this home in New Zealand were designed to be easily moved by using a trailer, as an alternative to standard houses. More
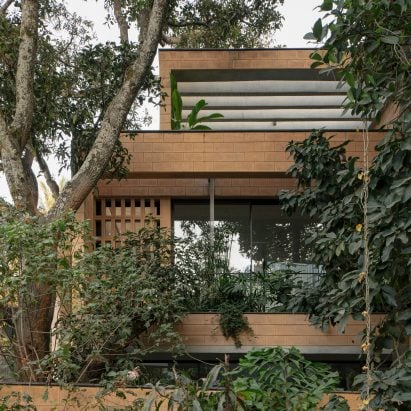
The debris of a demolished 1970s building was repurposed into mud-concrete blocks to create this house in Bangalore, India, designed by local architecture studio CollectiveProject. More
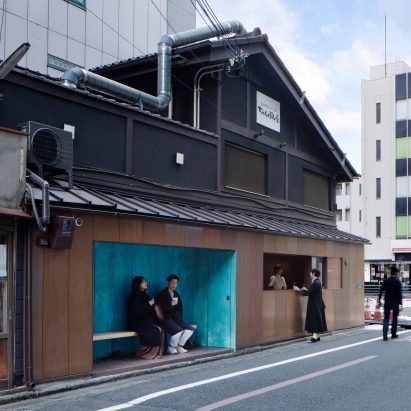
Japanese practice G Architects Studio used soy sauce and ammonium chloride to rapidly oxidise the copper cladding of this coffee stand in Kyoto, giving certain areas a distinctive blue-green finish. More
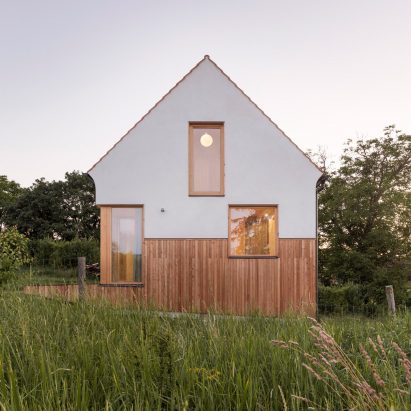
The form of a traditional rural Czech dwelling is contrasted with modern pine-lined interiors at Casa de mi Luna, a home designed by architecture practice Studio Circle Growth. More