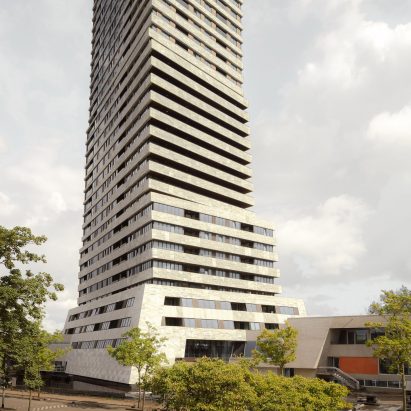
Powerhouse Company adds Bunker Tower to brutalist 1970s building
Dutch studio Powerhouse Company has added a stepped, residential skyscraper to Eindhoven's monolithic bunker, turning the concrete building into a "friendly giant". More

Dutch studio Powerhouse Company has added a stepped, residential skyscraper to Eindhoven's monolithic bunker, turning the concrete building into a "friendly giant". More
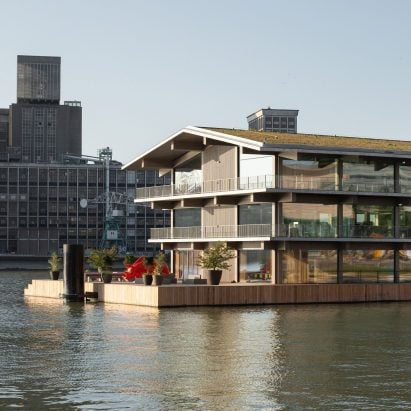
Dutch architecture firm Powerhouse Company has used cross-laminated timber to construct an off-grid office building that floats on water. More
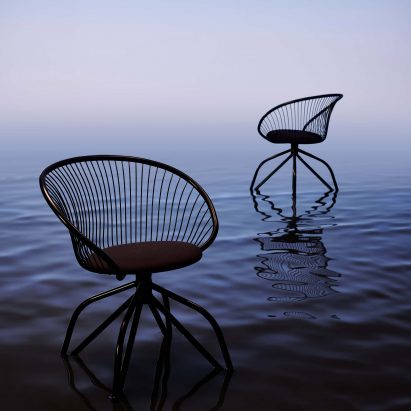
Dezeen Showroom: the shape of scallop shells informed Powerhouse Company's dramatically curving Coquille chair, which the architecture studio has designed for Dutch brand Lensvelt. More
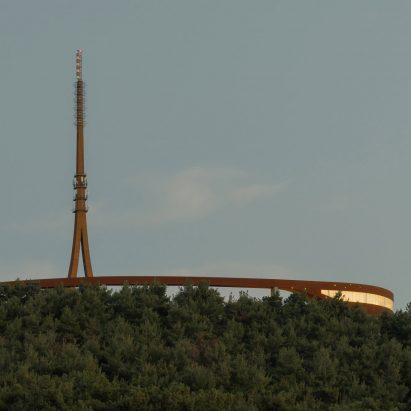
Dutch studios IND [Inter.National.Design] and Powerhouse Company have completed the Çanakkale Antenna Tower, a broadcasting and observation tower made from Corten steel to contrast a surrounding forest. More
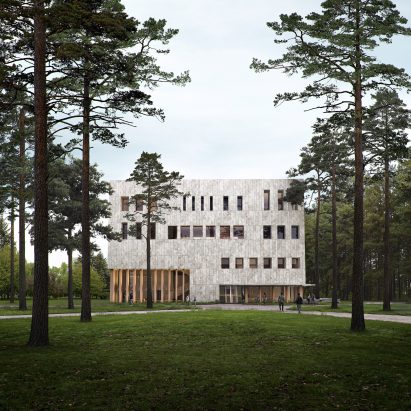
Dutch studio Powerhouse Company has unveiled its design for the Netherlands' first mass-timber university building — a square lecture hall that references modernist and monastic architecture. More
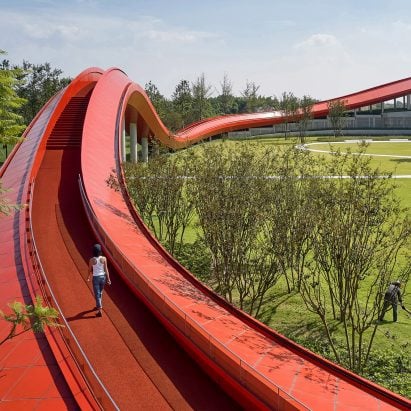
Architecture studio Powerhouse Company has created a reception building topped with a circular walking trail as part of a development in Chengdu, China. More
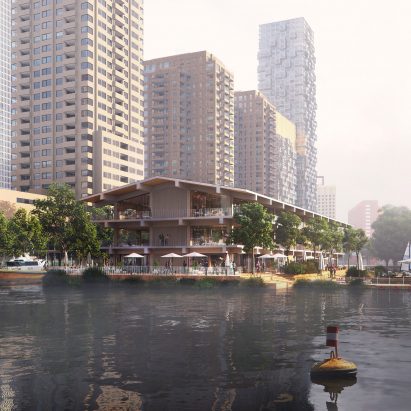
Dutch architects Powerhouse Company has designed a floating office in Rotterdam for the Global Center on Adaptation that will be carbon neutral and function off-grid. More
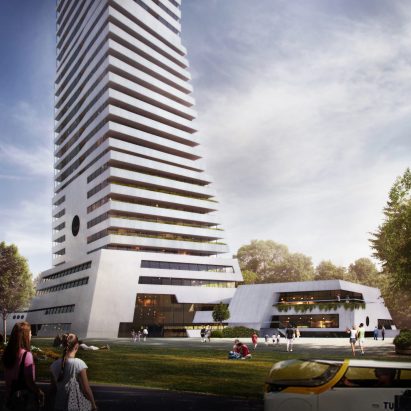
Powerhouse Company has revealed its plans to convert a brutalist bunker in Eindhoven into high-rise housing. More
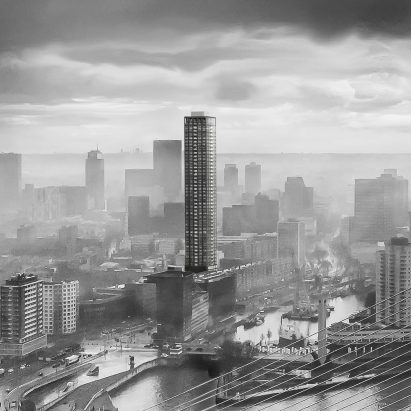
Dutch firm Powerhouse Company has unveiled plans for a high-rise apartment block in Rotterdam, which could become "the slimmest residential tower of Europe". More
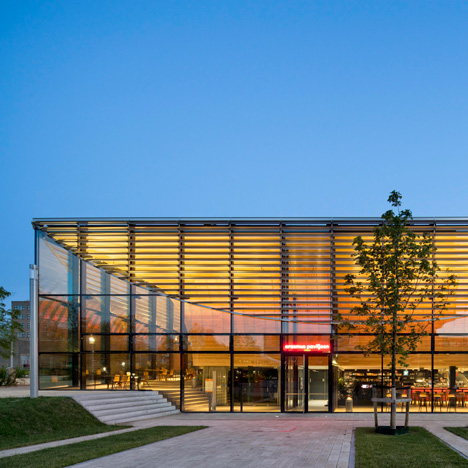
Powerhouse Company and De Zwarte Hond teamed up to complete this new student centre for Erasmus University in Rotterdam, which features a transparent exterior and a curving oak interior (+ movie). More
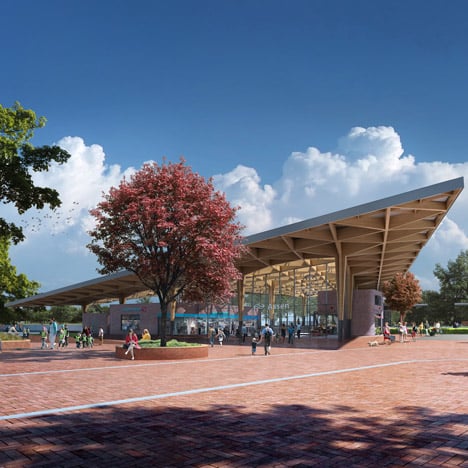
News: Dutch studios Powerhouse Company and De Zwarte Hond have won a competition to redesign the railway station in Assen, north-east Netherlands, with plans for a structure with a triangular latticed roof. More
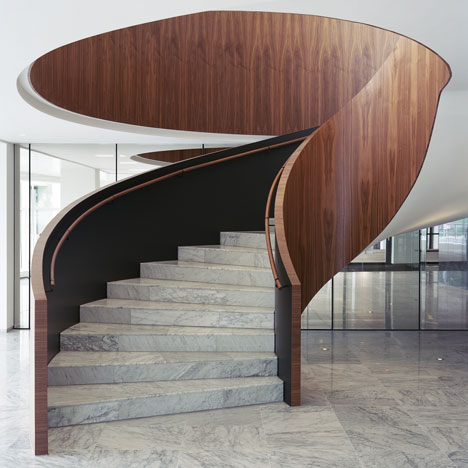
Powerhouse Company has remodelled the lower floors of a 1980s office block in Rotterdam to create a marble-lined foyer and dining space designed to emulate a hotel lobby (+ slideshow). More
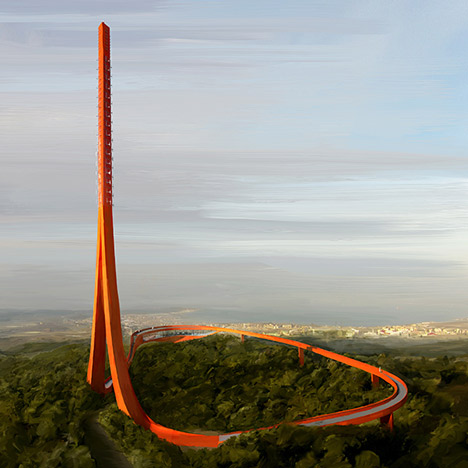
News: international architecture firms IND and Powerhouse Company have won a competition to design a 100-metre-tall broadcast and observation tower in Çanakkale, Turkey, with a design that resembles a continuous ribbon. More
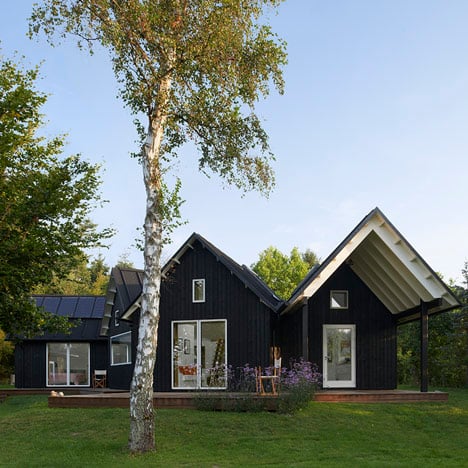
A cluster of five gabled cabins make up this summer retreat in northern Denmark by architects Powerhouse Company (+ movie). More
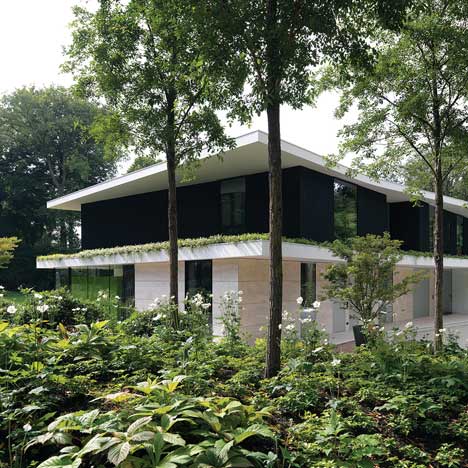
Overhanging floor plates delineate the levels of this house in the woods outside Utrecht by architecture studios Powerhouse Company and RAU (+ slideshow). More
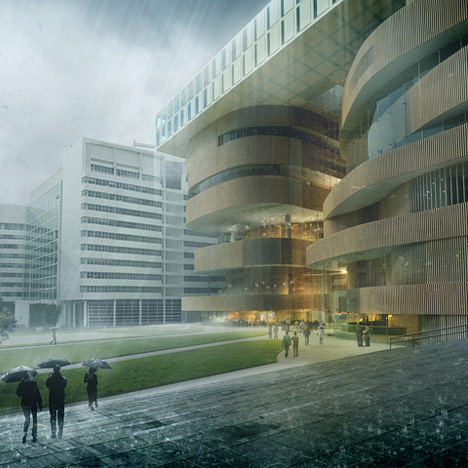
This proposal by Amsterdam architects RAU and design agency Powerhouse Company is one of three projects vying to win a competition to design a dance and music centre for The Hague. More
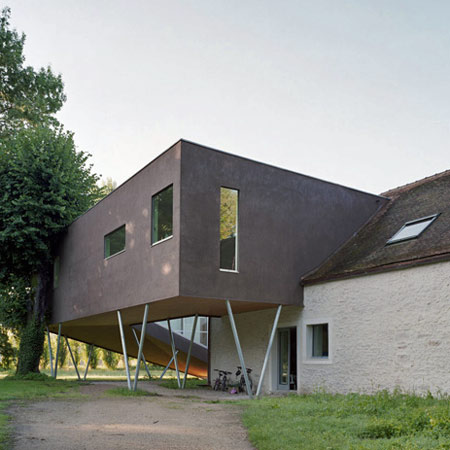
Copenhagen- and Rotterdam-based architects Powerhouse Company have completed a spiral-shaped extension to a house in Burgundy, France. More
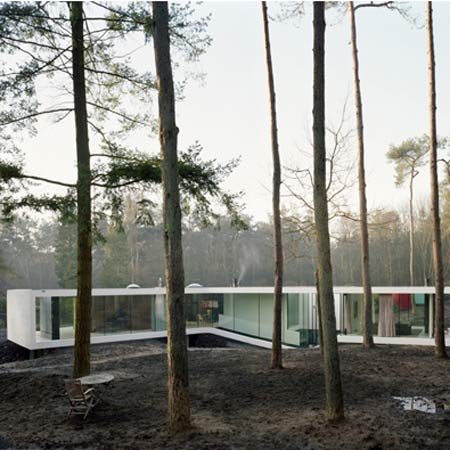
Villa 1, a woodland house in the Veluwe Zoom area near Arnhem in the Netherlands designed by architects Powerhouse Company, has been nominated for the Dutch Design Awards, which will be announced this weekend. More