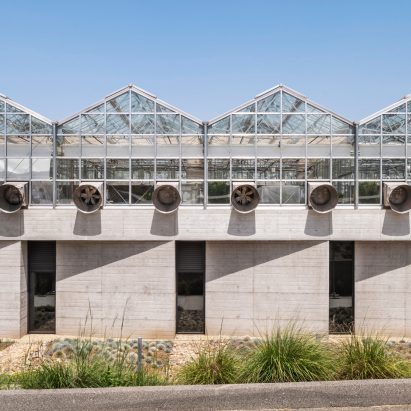
Perkins&Will crowns Californian research centre with series of greenhouses
Architecture studio Perkins&Will has placed a series of greenhouses on top of a concrete structure to create this agricultural research centre in California. More

Architecture studio Perkins&Will has placed a series of greenhouses on top of a concrete structure to create this agricultural research centre in California. More
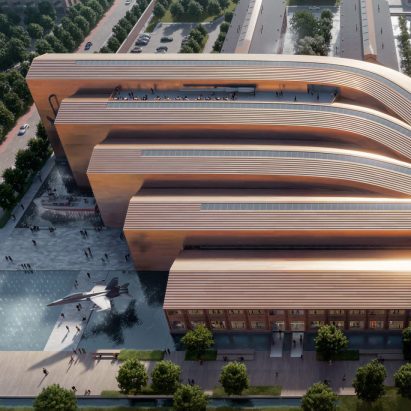
BIG, Gehry Partners and Perkins&Will are among the five studios that have been selected as finalists in a contest to design the future National Museum of the US Navy. More
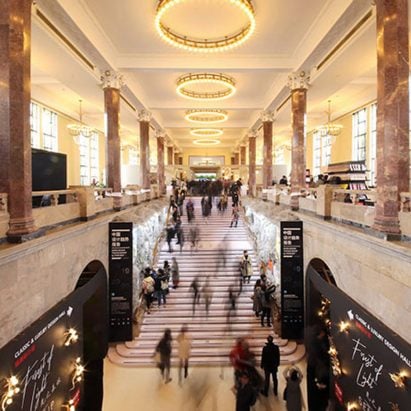
Architects and designers in China have told Dezeen they expect domestic and international work to ramp up now that tight Covid restrictions are finally easing. More
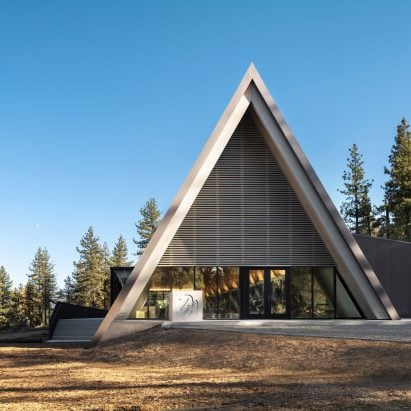
Architecture studio Perkins&Will has used structural insulated panels and mass timber to create a series of A-framed cabins and a dining hall at a California campground that was partly destroyed by wildfire. More
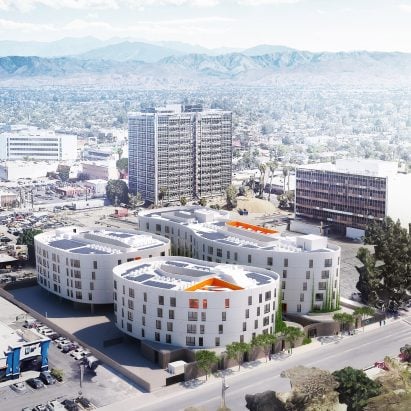
Architecture firm Perkins & Will has released designs for a three-building, low-income housing complex in Los Angeles that includes permanent supportive housing. More
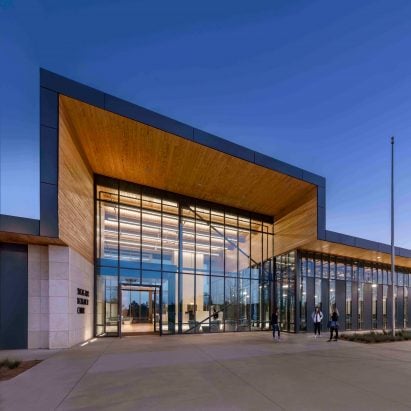
Large expanses of glass feature in a multi-generational community centre designed by architecture firm Perkins&Will for a neglected neighbourhood in Dallas, Texas. More
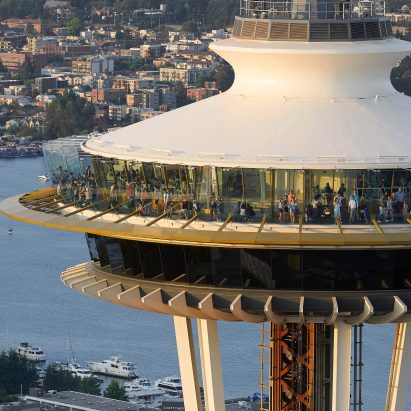
The American Institute of Architects has named 11 winners of its 2022 Architecture Awards, which include Olson Kundig's Space Needle renovation, Kieran Timberlake's US Embassy in London and The Shed in New York. More
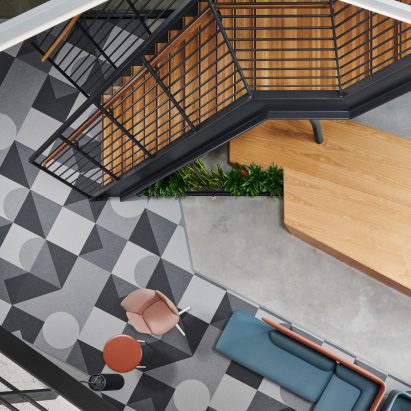
Architecture firm Perkins&Will has completed an office interior in Dallas, Texas for healthcare provider Signify, centred around a large steel staircase and tiered wooden platform for meetings. More
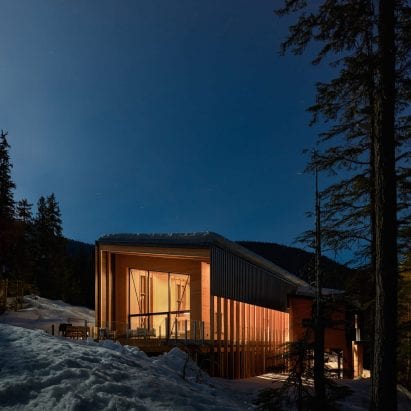
Architecture firm Perkins&Will has gone too far with claims that a luxury timber home on a Canadian mountain removes more atmospheric carbon than it emits, argues Fred A Bernstein. More
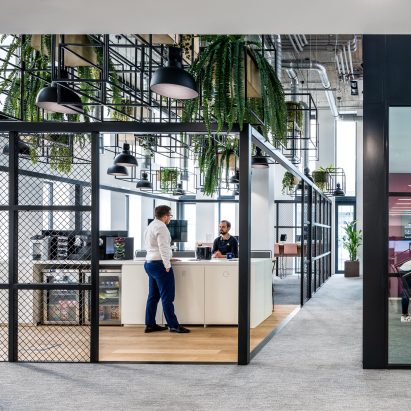
The London office of architecture and design firm Perkins&Will is developing a searchable directory of sustainable and circular products to help minimise the carbon footprint of its interior design projects. More
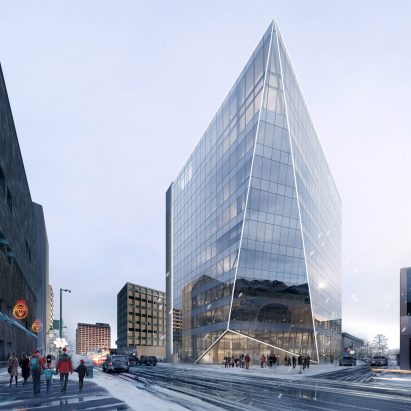
Architecture firm Perkins&Will plans to revive a vacant 1970s office building in Alaska by stripping it back and re-cladding it with an angular, glazed facade that mimics a glacier. More

Architects should design buildings to be taken apart and reused as part of the circular economy, according to Adam Strudwick of Perkins and Will. More

Dezeen partnered with flooring brand Tarkett to host a live discussion with Perkins and Will about how architects and suppliers can support the circular economy and help create carbon-neutral buildings. More

Offices after coronavirus should be designed for meetings and socialising while focused work should take place at home, says Perkins and Will interior designer Meena Krenek, who has developed proposals to rethink the purpose of the workplace. More
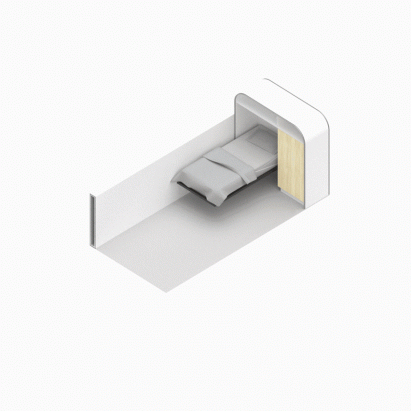
A lockable wardrobe and twin-sized bed figure in this modular sleeping unit, which was conceived by architecture firm Perkins and Will in response to the homelessness crisis in Los Angeles. More

Brenda Smith began her career as a nurse in New York, but now leads healthcare and hospital projects at global architecture firm Perkins and Will. She explains how she got there for the Dezeen Jobs careers guide. More
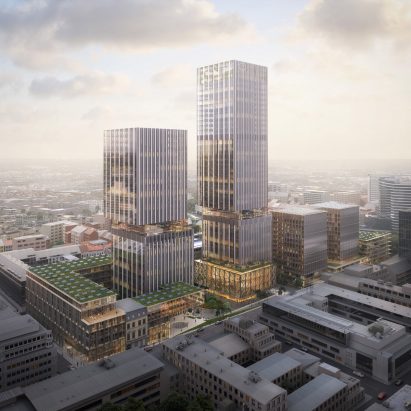
The London studio of Perkins and Will, working with Madrid-based architecture studio Rafael de La-Hoz, has won the competition to design the EU's European Commission offices in Brussels. More
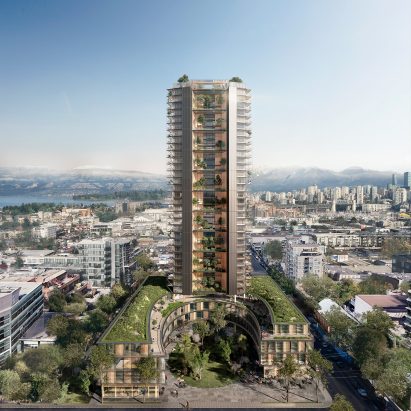
Laminated wood and concrete will form the hybrid structural system of the high-rise Canada's Earth Tower that global firm Perkins+Will has unveiled for British Columbia. More
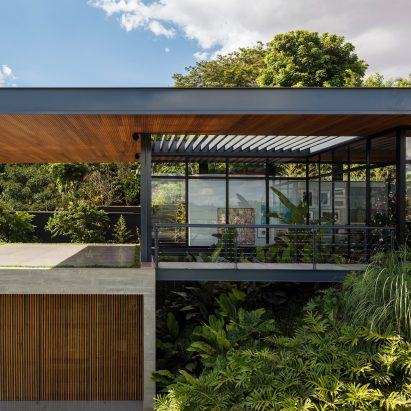
Retractable glass walls, wooden screens and a verdant green roof are among the features that global firm Perkins+Will has included in this family dwelling to offer a strong connection to nature. More
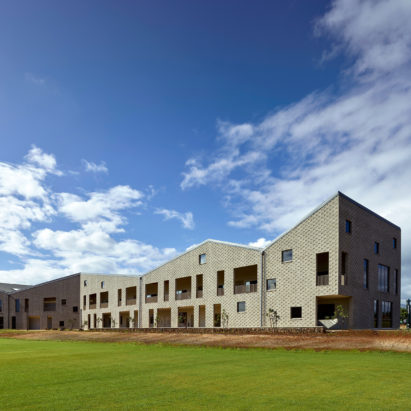
A jagged roofline and textured facades define a dual-purpose university facility by Perkins+Will in Kapolei, a growing town on the mountainous island of Oahu. More