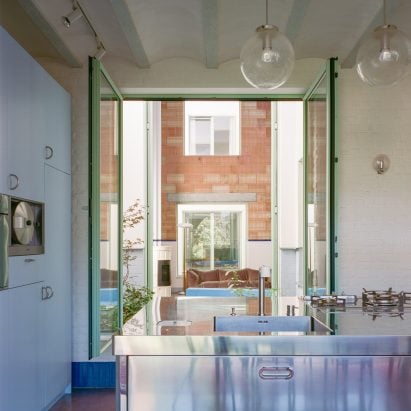
Mamout reclaims materials from demolished warehouse for Belgian courtyard house
Materials from a dismantled warehouse were used to build this courtyard house named Dailly, which local studio Mamout has nestled between two buildings in Belgium. More

Materials from a dismantled warehouse were used to build this courtyard house named Dailly, which local studio Mamout has nestled between two buildings in Belgium. More
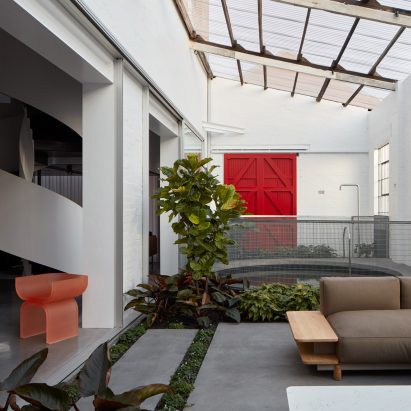
Australian studio Spaceagency has consolidated three apartments in a heritage-listed cereal factory into a single-family home in North Fremantle, Western Australia. More
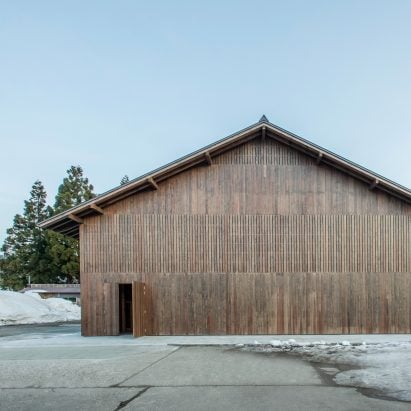
Japanese studio Kei Kaihoh Architects has completed a timber-framed storage facility in Joetsu City that offers rice farmers a way to refrigerate their harvest without relying on gas or electricity. More
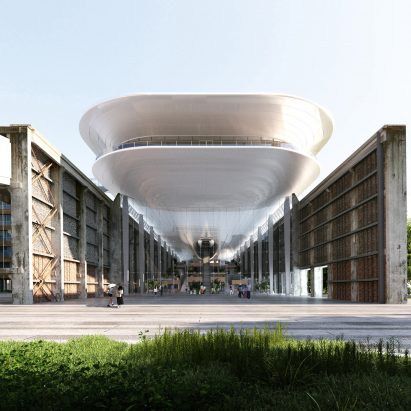
Chinese architecture studio MAD has unveiled its plans for The Ark, a project involving the renovation and extension of a warehouse at an old cement factory in Shanghai, China. More
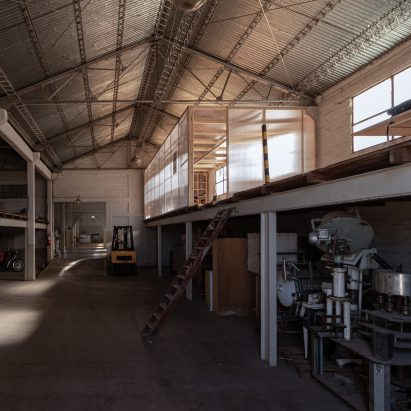
Local studio Atelier Industrial has created a minimalist office with walls made from polycarbonate panels within an existing warehouse in San Rafael, Argentina. More
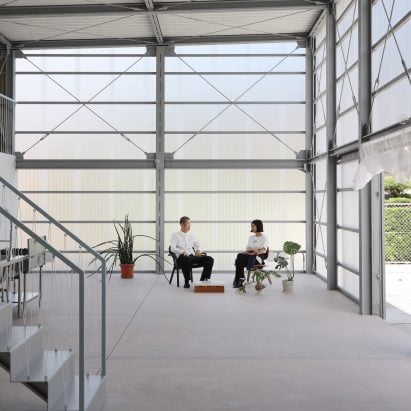
Tokyo studio Arii Irie Architects created this warehouse to double as a storage unit and a holiday home for its client in Isumi, Japan. More
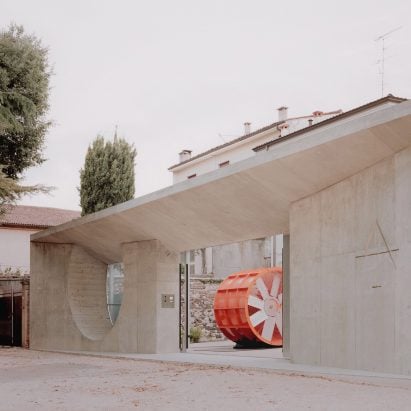
A concrete gateway marks the entrance to the Threshold and Treasure art gallery, which architecture studio AMAA has housed in a former print house in Arzignano, Italy. More
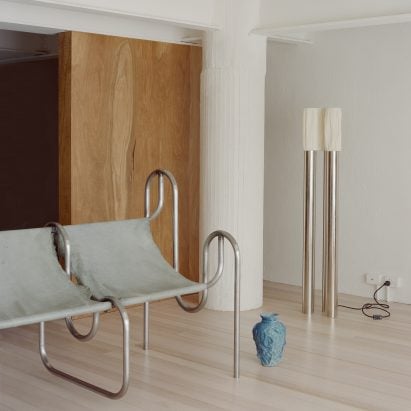
Local studio SSdH has designed a split-level, mezzanine-style apartment characterised by eclectic furniture, which is housed within an old chocolate factory in Melbourne. More
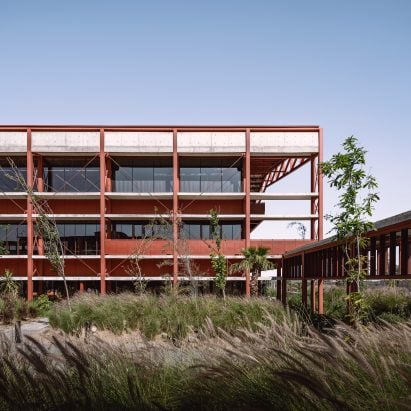
Ample daylight, worker ammenities and low-maintenance gardens feature in a large campus for a housewares company that was designed by Mexican architecture studios Estudio MMX and Luis Campos. More
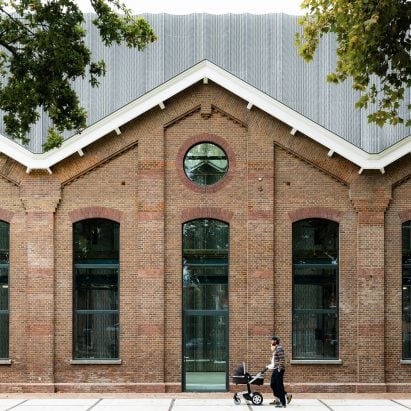
Dutch architecture practice Studioninedots has transformed a former railway warehouse in Utrecht into a cluster of co-working and community spaces named Bovenbouwwerkplaats. More
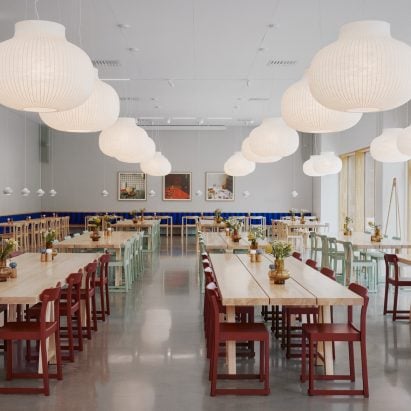
Avanto Architects and Joanna Laajisto have designed a logistics centre for retailer Finnish Design Shop that features warm timber, a foraged-food restaurant for staff and visitors, and views of the surrounding forest. More
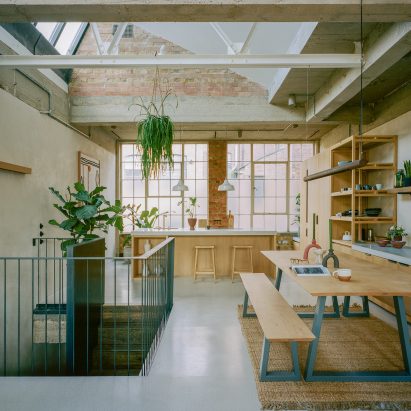
For our latest lookbook, we've selected 10 warehouse conversions that have transformed industrial buildings into welcoming homes with charm and character. More
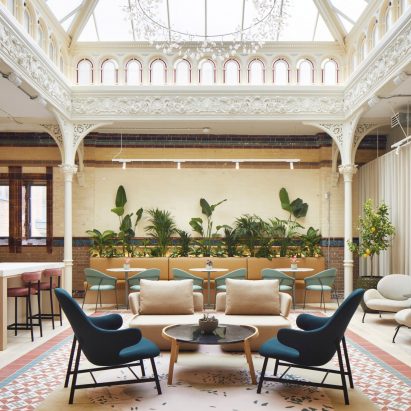
British architecture practice Squire and Partners and office design firm Modus Workspace have retained the ornate cast-iron columns and glazed tiles of a 19th-century warehouse in London while turning it into a contemporary workspace. More
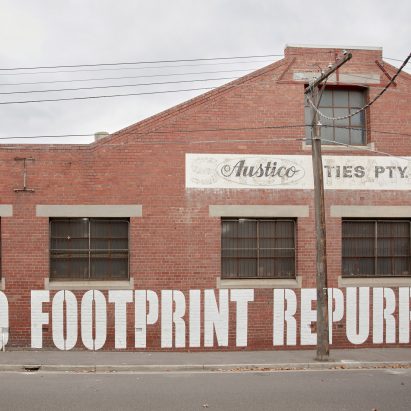
Australian building company Revival Projects has turned a warehouse that is set for redevelopment into a hub for repurposing construction and demolition waste, which is open to the public during Melbourne Design Week. More
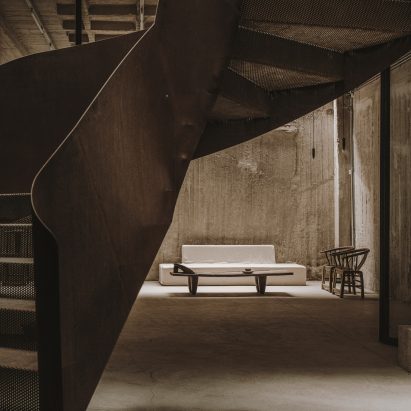
Raw concrete walls serve as a backdrop to vintage furnishings in this rentable venue and guest suite that Studio Andrew Trotter, Gavalas Ioannidou Architecture and Eva Papadaki have created within a converted 1970s industrial building in Athens, Greece. More
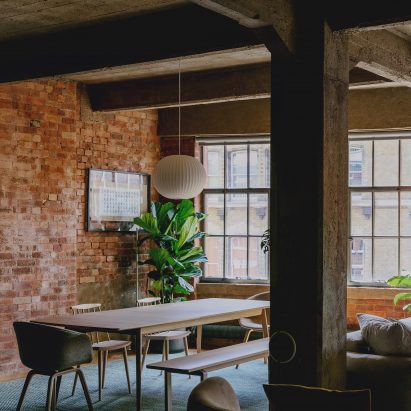
The owners of a converted warehouse apartment in London's Clerkenwell have swapped open-plan living for a more functional room layout, following a redesign by Emil Eve Architects. More
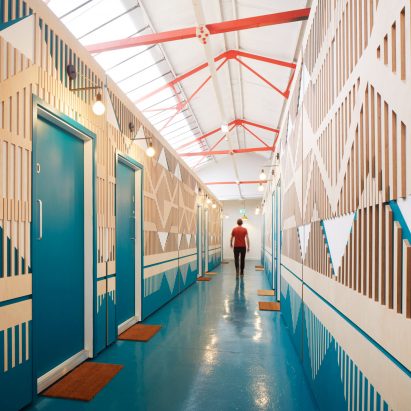
Architecture studio Alma-nac has refurbished a former warehouse in south London to create space for music studios that line a central "street" decorated with geometric plywood panels. More
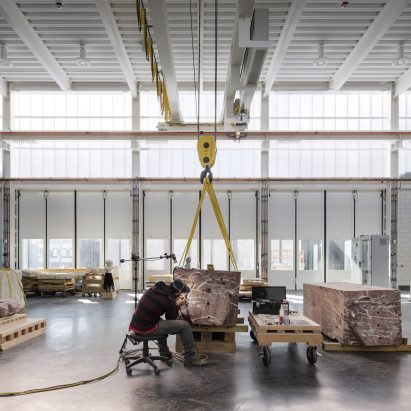
New York practice Andrew Berman Architect has designed a studio for a sculptor in Brooklyn to include machinery for CNC-milled stone creations. More
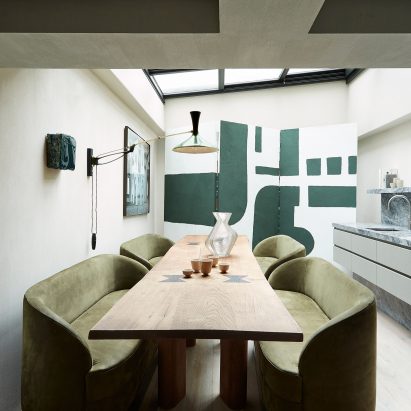
The creative director of design studio Framework has turned a neglected 19th-century warehouse in Amsterdam into a plush family home for his wife and two children. More
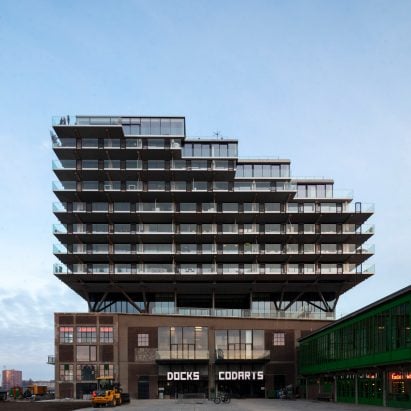
Fenix I is a steel and concrete apartment block built on top of a warehouse in Rotterdam, the Netherlands, by Dutch practice Mei Architects. More